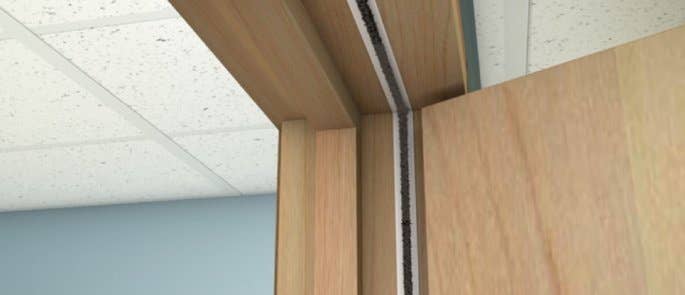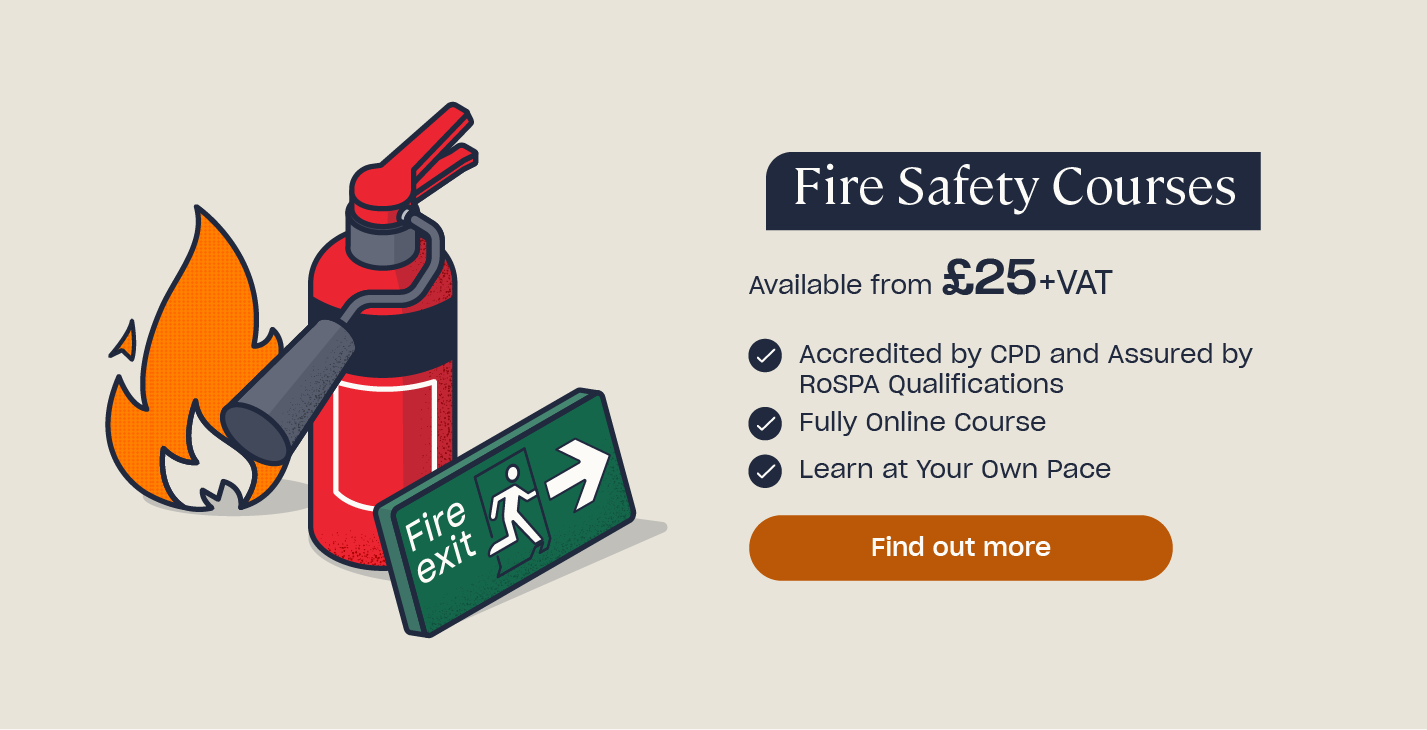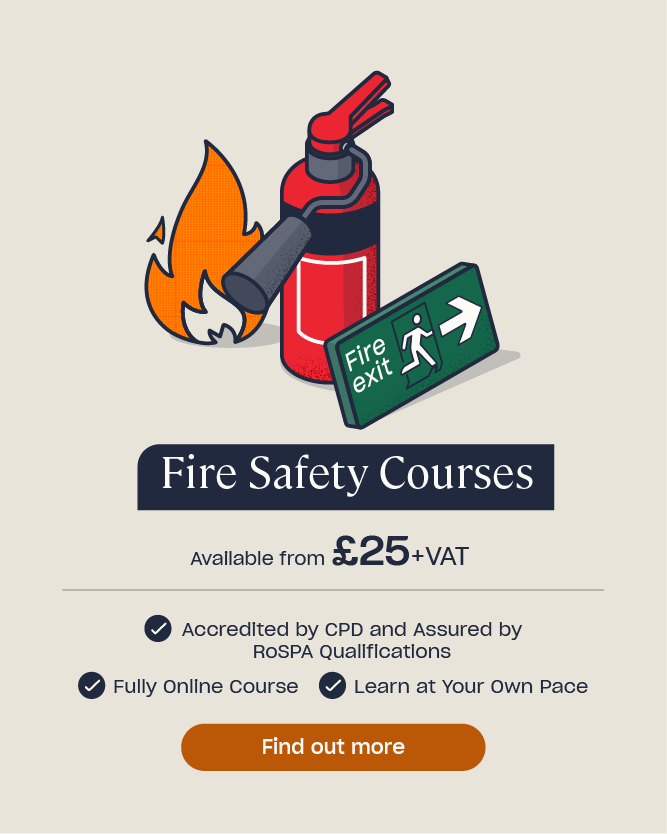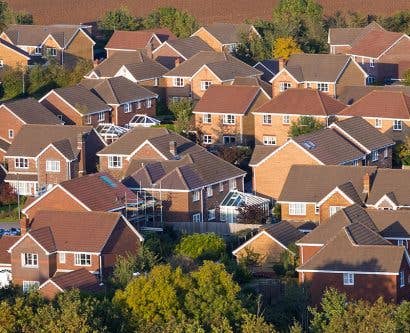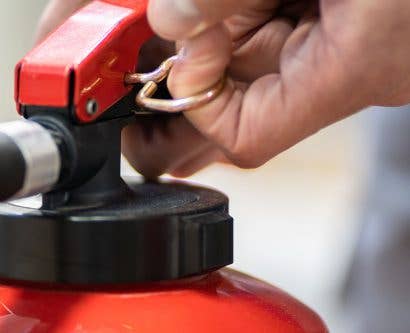Fire Door Safety: What are the Requirements?
Fire safety is vital in every type of premises, from blocks of flats, to workshops, to offices, to residential homes and hospitals, and more. One key component of fire safety is fire doors, and it’s crucial for you to select, install, use, and maintain these correctly.
This article will explain all the requirements of fire doors in both domestic (non-private housing) and non-domestic premises (workplaces), including what standards they should be made to, what type of fire door you may want to use in your building, and how to properly install and maintain them over time.
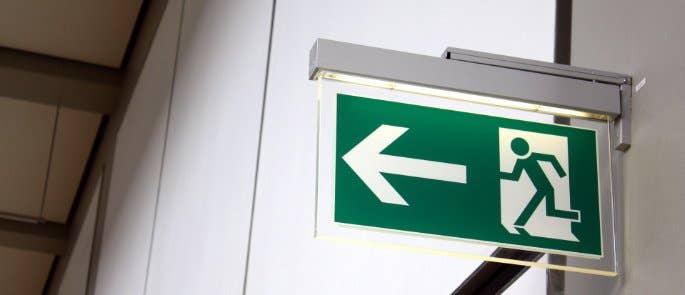
By following this guidance, you’ll ensure the effectiveness of your fire doors and uphold fire safety. This is crucial for keeping people on or near your premises safe from harm –whether they’re residents, workers, or members of the public.
Why are Fire Doors Important?
Fire doors are vital for minimising the spread of fire and smoke in a building. They are manufactured in accordance with specific standards and must have certain features in order to fulfil their purpose, such as fire resistance, minimal spacing between the door and surrounding walls, smoke sealing features, and an automatic closing system.
Furthermore, they should meet British safety standards and the requirements set out in building and fire safety law, all of which we’ll look at in more detail later.
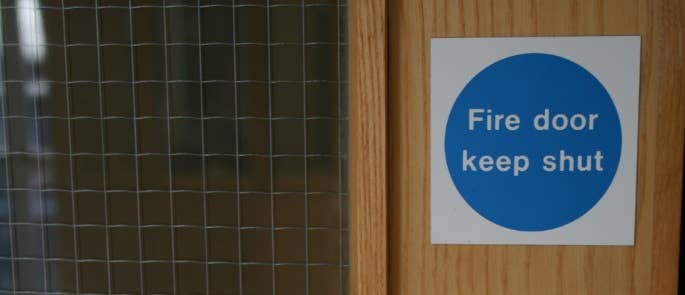
Selecting, installing, and using fire doors correctly is essential for ensuring their continuing effectiveness. Over time, the integrity and safety of fire doors could be compromised, particularly if they are frequently used and if they aren’t properly maintained. For example, in busy hospitals and schools, people may use them much more frequently and heavy-handedly, as compared to a quieter office.
Unfortunately, past inspections have shown that many premises have unsafe fire doors.
A 2019 inspection carried out by the Fire Door Inspection Scheme revealed that:
- 76% of fire doors failed their tests and were deemed not fit for purpose.
- 30% of doors were reportedly poorly installed. Problems included excessive gaps around the doors, poorly-adjusted closers, and issues with smoke sealing.
- 57% of doors needed small-scale maintenance, meaning they were not up to standards.
- 16% of doors inspected were not fire doors at all and therefore not safe for use.
This data was from over 100,000 inspections of over 2,700 buildings, some of which were sleeping accommodations and which housed the elderly. It’s also worth noting that there is an average of over 10,000 fires in buildings, aside from private homes, every year – meaning many businesses and people’s lives are put at serious risk where there are unsafe fire doors in the premises.
From these statistics, it’s evident that many building owners need to do more to ensure their doors meet the necessary fire standards – in fact, the FDIS’s biggest concern is that people lack knowledge about fire doors. Building owners should therefore ensure they develop their awareness of fire door requirements and standards.
What are the Different Types of Fire Doors?
Fire doors generally have the same features and should all meet the necessary standards for safety, which we’ll look at in the next section of this article. Where they differ though is usually the level of fire resistance.
Fire doors are assigned an FD rating to reflect this, and it will be down to the person in charge of the premises to determine which is suitable for their building.
The four most common FD ratings are:
- FD30 – fire doors with this rating provide 30 minutes of fire resistance.
- FD60 – 60 minutes of fire resistance
- FD90 – 90 minutes of fire resistance.
- FD120 – 120 minutes of fire resistance.
FD30 doors are the most commonly used ones and the type recommended by fire safety standards. They can provide a high level of protection if there are several along a route, meaning the 30 minutes add up to a much higher number and significantly slow the fire’s spread along the route. This is usually referred to as compartmentalisation.
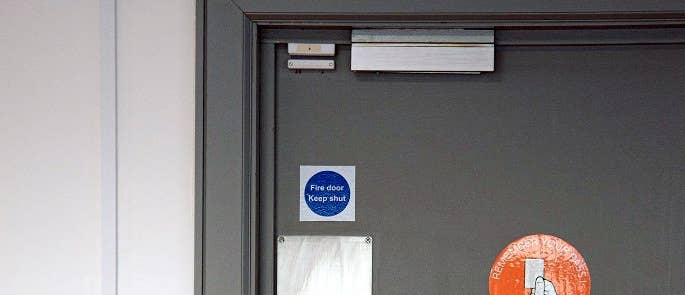
Anything higher than FD30 is uncommon, except where a fire door is separating two buildings (FD60 is typically used here), though a higher rating may also be used in premises where the owner wants to ensure the building itself and anything within it is preserved, such as important documents.
Some fire doors may also differ in terms of the material used (such as fire-resistant glass or metal instead of wood) and any additional features, such as a glass window. However, in these cases, they must meet the necessary fire safety standards to be suitable for use, such as a window in the door having fire-rated glass with the necessary seal around it.
It’s absolutely essential that fire doors meet the necessary standards for safety and are installed properly. Otherwise, they will not be able to effectively stop the spread of fire and smoke. The next section covers these requirements in detail.
Fire Door Safety Requirements and Standards
Regulations, requirements, and standards relating to selecting and using fire doors in buildings are set out in various pieces of legislation and legal documents.
These include:
- British Standards documents, many of which go into detail about how fire doors are tested and constructed for safety, as well as how they should be installed and maintained. Two of note for those in charge of selecting fire doors for their premises are BS 8214:2016 Code of practice for fire door assemblies and BS 9999:2017 Code of practice for fire safety in the design, management and use of buildings. BS 8214 gives recommendations for the specification, installation, and maintenance of fire doors, while BS 9999:2008 is the fire safety code of practice for building design, management and use.
- The Building Regulations 2010. This sets out various requirements for buildings, including some brief guidance relating to fire safety in Part 8. Additional documents supplement it to expand on fire safety matters, such as the one below.
- The Approved Document B – Fire Safety, which supplements the Building Regulations. Volume 1 covers dwellings while Volume 2 covers non-dwellings. The documents set out the requirements of fire doors throughout and go into detail in Appendix C: Fire doorsets (in both).
- The Regulatory Reform (Fire Safety) Order 2005. This also sets out requirements for fire safety. As with the approved document, it applies to premises used for work as well as those owned by landlords. It requires those in charge, or a designated responsible person, to carry out a suitable and sufficient fire risk assessment of the premises and implement the necessary arrangements accordingly, to ensure people are protected from fire risks.
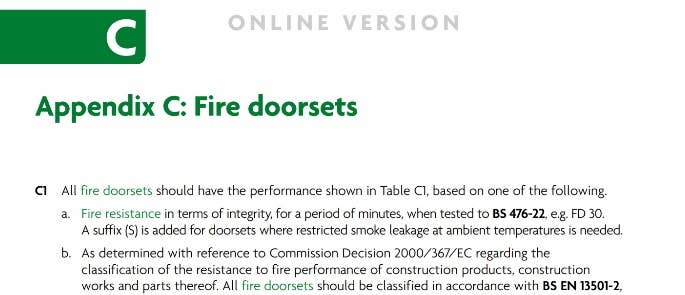
What do these require of fire doors?
Some of the key requirements for fire doors that you should be aware of, as set out by the Approved Documents Volume 1 and 2, are as follows:
- In most cases, doors throughout the building should have a minimum of 30 minutes fire resistance, i.e. be FD30 rated, with consideration of compartmentalisation. For example, in domestic buildings above two levels, every door that leads to the stairwell must be a fire door. Where restricted smoke leakage is needed, the door will have a suffix (S) added, e.g. FD30S. Where the door is in a compartment wall separating buildings, it should be a minimum of 60 minutes fire resistance. For full details about which doors you should use and where in a building, including the differences between domestic and non-domestic premises, see table C1 in the two documents.
- They should be classified in accordance with BS EN 13501-2, tested to the relevant European method from the following: BS EN 1634-1, 1634-2, 1634-3. This will prove that the manufacturer is supplying products that have been tested in accordance with BS EN 1631-1 and achieve the minimum performance specifications for safety, as set out in the Approved Documents.
- They should be fitted with a self-closing device. This ensures that the door closes automatically from any angle, to minimise the spread of fire and smoke. Doors that you usually keep locked should release when the alarm sounds, and you should test this alongside alarms.
- The essential components of fire door hinges should be made entirely from materials that have a minimum melting point of 800 °C. Note that, because of the weight of fire doors, they are typically installed with three hinges, though the current BS standards allow two hinges in some circumstances. It’s important to check any accompanying information to ensure that your fire door meets all the necessary requirements for safety.
- They should be marked on both sides with a ‘Fire door keep shut’ sign, to comply with BS 5499-5. There are some variations depending on the type of door, e.g. if it should be kept locked when not in use, the sign can say ‘Fire door keep locked shut’.
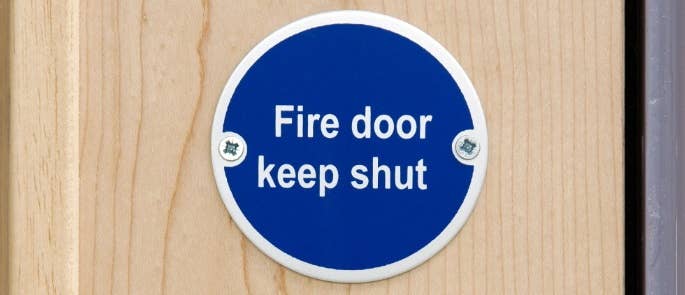
Furthermore, to comply with safety standards and ensure fire doors prevent the spread of fire and smoke:
- Fire doors must have appropriate intumescent seals. These are crucial, as they expand when exposed to heat and fill in the gaps between the door and the frame, preventing smoke and fire from travelling through. As the British Woodworking Federation (BWF) Fire Door Alliance states, the recommended seal size for most modern 30 minute doors is 15 mm X 4 mm. The recommended seal size for most modern 60 minute fire doors is 20 mm X 4 mm, or two No. 10 mm X 4 mm.
- The gap between the door and the frame must not exceed 3mm – this is along the two sides and across top of the door leaf. The gap at the bottom of the door can usually be around 10 mm for non-smoke conditions, though it should be 3 mm when smoke seals are required.
- Check for a label or plug that will be somewhere on the door. These indicate that the door is certificated and compliant with the necessary standards for safety. The labelling will usually identify the manufacturer and fire rating.
- You should also check for certification labelling, which will indicate that the manufacturer is a member of an accredited and recognised third party certification body and that the fire door has been made in accordance with safety standards. The two commonly recognised certification bodies are the BWF Fire Door Alliance or BM TRADA. BM TRADA uses the Q-Mark, which are coloured plugs that indicate the rating of the door and other key information.
- Fire doors should be inspected periodically – British Standard documents recommend six-monthly inspections. These may need to be more frequent, though, if the door is used regularly and therefore experiences more wear and tear. Suitable maintenance of fire safety measures is required under the Regulatory Reform (Fire Safety) Order.
Note that you can discuss safety standards and seek further advice from the manufacturer of your fire doors. They should also be able to advise on your needs for your building.
How to Inspect and Maintain Fire Safety Doors
As mentioned throughout the article, it’s crucial that fire doors are checked and maintained to ensure their effectiveness does not deteriorate. This is the responsible person’s duty, such as the building owner or whoever has day to day control of the premises, e.g. the business’s employer.
Under the Regulatory Reform (Fire Safety) Order Article 17, it is a legal requirement for the responsible person to ensure that fire resisting doors and escape doors are correctly installed and adequately maintained.
The British Standard documents recommend six-monthly inspections of fire doors. This may need to be more frequent depending on the usage however, such as those in busy corridors, which will be up to the responsible person to determine.
You should check a variety of aspects and features of the door. This includes checking:
- That the door fully closes and is free from damage. Look for any signs of wear and issues with features.
- Intumescent seals. These are crucial for preventing fire and smoke from escaping through the cracks of the door. Check that they are still fitted correctly and not damaged. They will need replacing if damaged.
- Hinges, locks, latches, floor springs etc. Check that they work as intended, are still fitted properly, and that all the necessary parts are in place, e.g. screws in hinges.
- The gaps around the fire door. Remember that the gap between the door and the frame must not exceed 3mm. The gap at the bottom of the door can usually be around 10mm for non-smoke conditions, though it should be 3mm when smoke seals are required. You can use a £1 coin which is roughly 3mm to measure, or acquire a gap gauge online.
- Any debris or other objects that may be obstructing the door and its features.
- The self-closing device. Check that it works properly and isn’t damaged or obstructed. It should close on its own from any angle, without getting stuck on the floor or the frame, or needing assistance to close.
- The signage, e.g. fire door keep shut signs. They should all still be in place and legible.
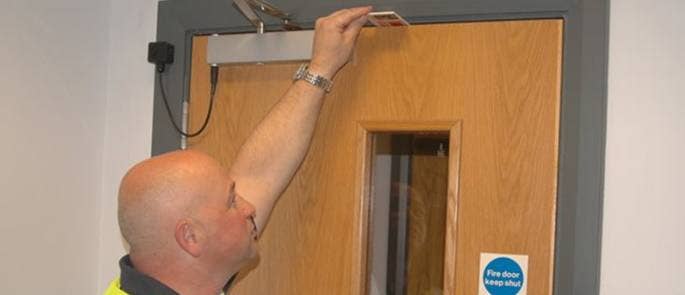
Note that you should pay close attention to any guidance regarding inspection and maintenance set out in the manufacturer’s instructions, which should be provided with the fire door.
Furthermore, if any parts of the fire door needs replacing, it should be the same specification or an equivalent type, and suitable for the type of door, e.g. if your fire doors are made from wood, then parts designed for metal doors may not be suitable.
If you’re unsure about anything regarding inspection and maintenance, you should seek specialist advice such as from your fire door’s supplier or manufacturer, as well as consult the various guidance documents listed throughout this article. See a list below for a reminder.
- BS 8214:2016 Code of practice for fire door assemblies
- BS 9999:2017 Code of practice for fire safety in the design, management and use of buildings.
- The Building Regulations 2010
- The Approved Document B – Fire Safety Volume 1 (dwellings) and Volume 2 (non-dwellings) Appendix C: Fire doorsets
- The Regulatory Reform (Fire Safety) Order 2005
Fire doors are a fundamental safety feature, as they stop the spread of fire and smoke in dwellings (e.g. rented accommodation) and non-dwellings (such as workplaces). To maximise their ongoing effectiveness, it’s crucial to select one that is suitable for your building’s needs, to ensure it’s installed correctly, and that it received regular inspections and maintenance. This article should have provided a useful overview of how to ensure this, and has provided you with further resources for where to find more information if needed.
What to Read Next:
- Online Fire Safety Awareness Training
- Understanding the Different Types and Uses of Fire Extinguishers
- What Does PASS Stand For? Fire Extinguisher Use and Safety
- The Fire Safety Responsibilities of a Fire Warden
- Fire Risk Assessment Quiz
- Fire Safety Signs
- Top 10 Fire Safety Tips in the Workplace
- Fire Safety Quiz


